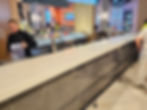
Sandman Hotel Newcastle Bar

CLIENT:
Sandman Hotel Group
PROJECT LOCATION:
Newcastle upon Tyne
PROJECT VALUE:
N/A
ARCHITECT:
N/A
PROJECT MANAGER:
N/A
CONTRACTOR
N/A
Vision was appointed to redesign and install a new island bar at the Sandman Hotel in Newcastle, adjacent to St. James’ Park. The brief was to increase bar capacity and improve service flow in time for the Super Bowl, which meant working to an extremely tight programme. The project was nominated for the 2025 ceda Grand Prix Design Project (£100k–£250k) award, recognising its successful delivery despite multiple logistical and design challenges.

High Expectations and a Tight Deadline
The Sandman Hotel’s Newcastle location caters to a high volume of football fans and required a complete overhaul of its seven-metre oval bar. Vision had previously worked with the client on projects in Glasgow and Aberdeen, building a strong relationship based on 3D visualisations, design flexibility, and the ability to adapt to evolving briefs. This time, the timeline was even more compressed, with just weeks between the instruction and the go-live date.
Key features:
Novameta pass-through bottle coolers to maximise chilled capacity
Meiko glasswasher with GiO Reverse Osmosis module for high standards of hygiene
Full stainless steel construction to address persistent hygiene issues such as bar flies
Welded and polished surfaces for improved durability and cleaning
Strategic relocation of the glasswasher to open up the island bar area
All fabrication was supplied by CED, ensuring a seamless fit to the site and robust durability for high-volume service.

Real-Time Rework and On-Site Adaptation
The room's shape and service layout created several challenges. While the design was agreed in advance, the exact location of water, baylines and python routes was not confirmed until the old bar was stripped out. This required real-time adjustments on-site.
To further complicate things, a last-minute budget cut required the team to retain two large timber-framed pillars that were originally due for removal. This preserved key services and avoided costly rework, but forced design adaptations around the island counter to maintain flow and efficiency.
Additional design challenges included:
Uncovering and adapting to existing service locations mid-project
Adjusting the layout to retain cost-saving features without compromising footfall
Managing fabrication lead times in parallel with site works
Delivering a fully welded, highly hygienic, and visually impactful finished product
Installation on a Tight Programme
The Sandman Newcastle renovation was delivered as part of a larger shopfitting programme. Vision’s works were carefully sequenced around flooring installation and overcladding of retained pillars.
The installation process followed a strict sequence:
Framework and service install
Bar top installation
Underbar and table fitting
The project was installed in late January 2024, just weeks after the original strip-out. Despite material delays and real-time value engineering, the programme was completed on time.
Key factors in the project’s success included:
Close collaboration with the main contractor
Clear on-site paper drawings and service demarcation
Swift resolution of design and material delays
Responsive communication by phone, email and in-person site visits


Testimonial
“We are extremely impressed with Vision’s work on the renovation of our Newcastle bar. Facing a tight deadline ahead of a major event, Vision delivered a high-quality, functional, and aesthetically pleasing bar that has significantly enhanced our customer experience.
Vision’s team demonstrated exceptional professionalism and adaptability, successfully navigating budget adjustments and unforeseen service locations. Notably, the new layout has significantly increased the bar’s capacity, improving customer flow during peak times. Their clear and consistent communication with us and the main contractor ensured a smooth and efficient process.
The new bar, particularly the strategically designed island, has proven to be a valuable asset to our venue. The stainless steel construction and overall hygienic design have addressed previous operational challenges and improved the bar’s functionality.
We appreciate Vision’s commitment to delivering a project that not only met but exceeded our expectations. Their expertise, efficiency, and collaborative approach made them an invaluable partner in this project. We would not hesitate to work with them again in the future."
— Sandman Hotel Group











