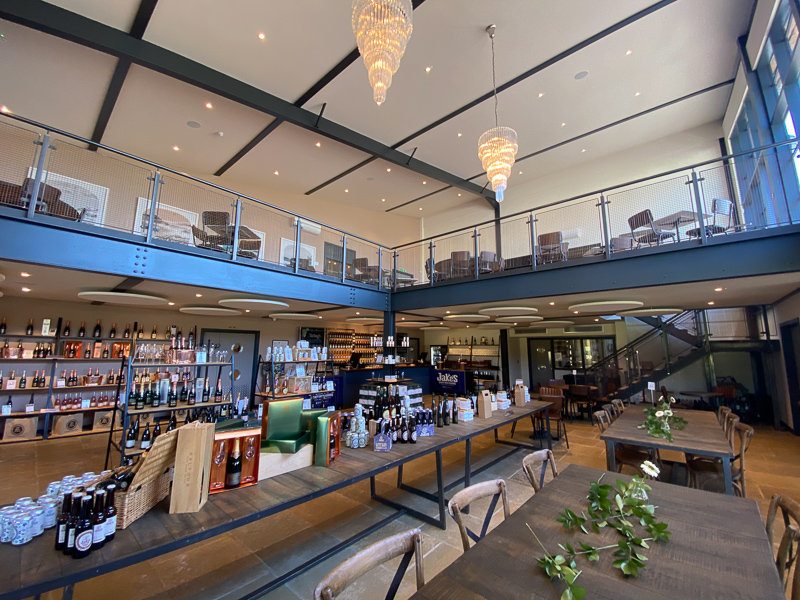
Balfour Winery

CLIENT:
Balfour Winery
PROJECT LOCATION:
Kent, South East
PROJECT VALUE:
N/A
ARCHITECT:
N/A
PROJECT MANAGER:
N/A
CONTRACTOR
N/A
Balfour Winery, on the Hush Heath Estate in Kent, asked Vision to reconfigure the existing kitchen so it could support a wider range of service styles — from casual lunches to refined A La Carte menus — while improving day-to-day efficiency.
Brief & objectives
Reconfigure the original kitchen to suit varied service: casual lunches, tasting menus and events.
Improve the working layout for smoother prep, cook and pass.
Add targeted capacity with new equipment and prep areas.
Integrate suitable existing equipment to balance performance, sustainability and value.
Equipment additions included: combination oven, pizza oven, extra refrigeration and dedicated preparation space.


Design & delivery
Working across two kitchen areas, the key challenge was to achieve an efficient final layout within the building constraints. Vision coordinated extraction, services and equipment positions to create a safe, practical and compliant workspace. The final design aligns the layout and specification with Balfour's service model, supporting consistent quality across busy periods and different menu formats.


Testimonial
"We are incredibly pleased with the service and expertise provided by Vision. Their experience in kitchen design and understanding of operational requirements meant that they could support us to ensure our kitchen is aligned with our brand and business requirements. We would recommend Vision for any future projects." — Lee Hart, Operations Director at Balfour Hospitality












