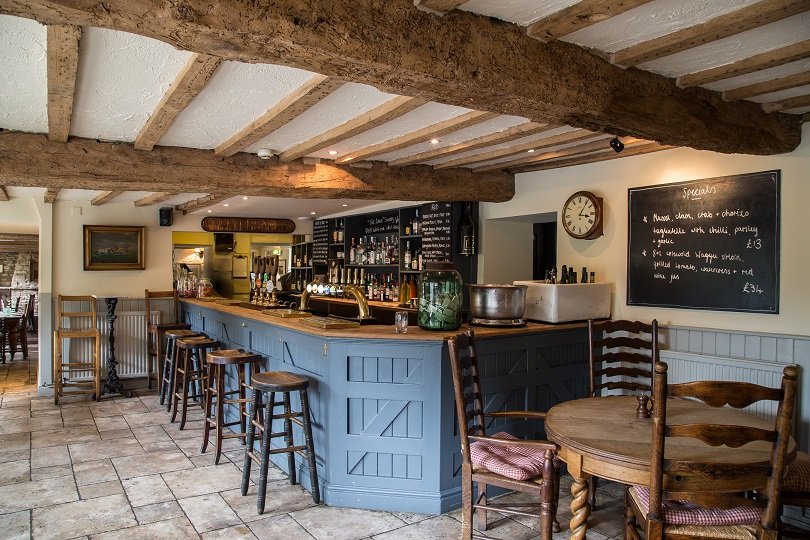
The Potting Shed

CLIENT:
The Potting Shed
PROJECT LOCATION:
Cotswolds
PROJECT VALUE:
N/A
ARCHITECT:
N/A
PROJECT MANAGER:
N/A
CONTRACTOR
N/A
The Potting Shed is a country dining pub in the Cotswolds. Vision was tasked with creating a more efficient catering facility to handle greater covers and a wider seasonal menu.
Brief & objectives
The pub required a redesigned kitchen that could accommodate a higher volume of customers and support an expanded menu. The brief called for a more operational facility while retaining the rustic character of the venue.


Design & delivery
Vision undertook a full turnkey project including gasworks, M&E, new floors and ceilings, external groundworks for a cold room, plus all catering equipment and extraction. The dated building posed challenges such as low-level concrete ledges and confined space. To overcome these, bespoke fabrication was designed to maximise usable space. A large internal cold room was relocated outside, clad to match the pub's rustic aesthetic. A new servery hatch was created through a one-metre-thick wall, separating clean service from dirty returns.
Programme & outcome
To minimise loss of trade, the pub closed during installation. Vision completed the full rip-out and refit in just two weeks, tightly managing the programme and handing over a facility that met the client's operational goals.


Testimonial
"We trusted Vision because of their sound knowledge and real understanding of how we could be more efficient. Their design was just what we needed as it better suits our seasonal menus, helped us develop our offering and ultimately brought in more customers. Placing the cold room outside not only gave us more space inside but it was so fitting for the name of the pub as it looks just like a potting shed! We absolutely love it. We were so impressed with Vision that we are now working with them on another project. It was a no brainer really." — Alex Payne, Owner, The Potting Shed











