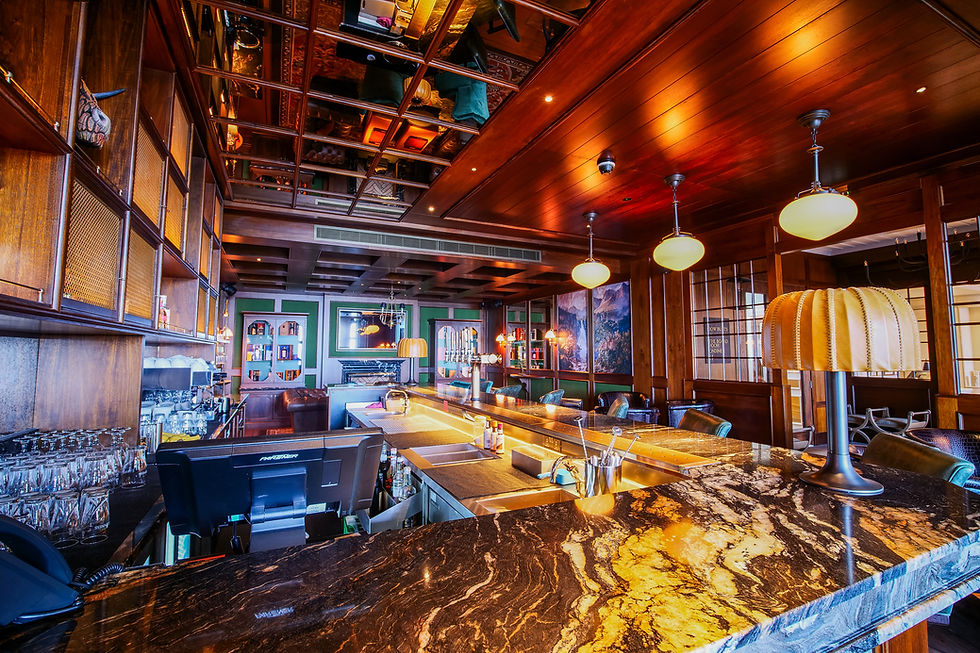
Seaton House Hotel

CLIENT:
Valour Hospitality
PROJECT LOCATION:
St Andrews, Scotland
PROJECT VALUE:
£540k
ARCHITECT:
N/A
PROJECT MANAGER:
N/A
CONTRACTOR
N/A
Vision delivered a technically complex kitchen design and installation for Seaton House Hotel — a five-star destination overlooking the iconic Old Course in St Andrews. Featuring a premium main kitchen, an oyster bar, and the theatrical Board Room dining space, the project was shortlisted for the ceda Grand Prix Design Award.
Project Overview
Seaton House Hotel blends luxury with heritage, sitting proudly on the edge of the Royal & Ancient clubhouse. Operated by Valor Hospitality Partners for The Links Collection, the hotel’s food concept was led by renowned Scottish chef Roy Brett of Ondine Oyster & Grill.
Vision was brought in to design and install a kitchen that could deliver on every front: operationally, visually, and commercially. From fine dining and seafood to a unique charcuterie-led breakfast and live cooking space, the layout needed to support multiple food offers while reflecting the Ondine brand’s exacting standards.


Design & Specification
The design phase began with a full site survey and concept development. The original layout was reworked mid-project to suit a revised brief, updated kitchen location, and new operator needs, all while keeping the guest experience front and centre.
Vision specified a bespoke Ambach suite, fully welded fabrication, Foster refrigeration, Meiko warewashing, and Inox ventilation with integrated fire suppression. A FAC display slicer and Precision retro fridges brought impact and performance to the Board Room.
The back-of-house layout was completely rethought to improve flow, including re-routing deliveries to the basement and introducing an EcoFast waste dewaterer to reduce food waste movement through guest areas.
Project Challenges
This was not a straightforward install. The building’s age and listed status meant nothing was square or level, including a 400mm floor slope in key areas. The team faced difficult access throughout, from narrow basement corridors to stepped kitchen entry points.
Meanwhile, the oyster bar had to be built around fixed stools and existing structural columns, with marble tops that required a flawless flush finish. Vision used laser surveys and specialist fabrication to make it work first time.
A mid-project change in project managers added further complexity, requiring Vision to reset the brief, rebuild relationships, and drive the programme forward without losing momentum.


Installation & Handover
Install was carefully phased, with specialist stair climbers and lifting teams brought in to handle heavy, high-spec equipment in tight areas. The bar and Board Room finishes demanded front-of-house expertise to match the five-star setting.
Vision led the full handover and training, working alongside Roy Brett’s team and equipment manufacturers to get staff up to speed. A thorough snagging process was completed pre-opening, and no further maintenance has been required since going live.
