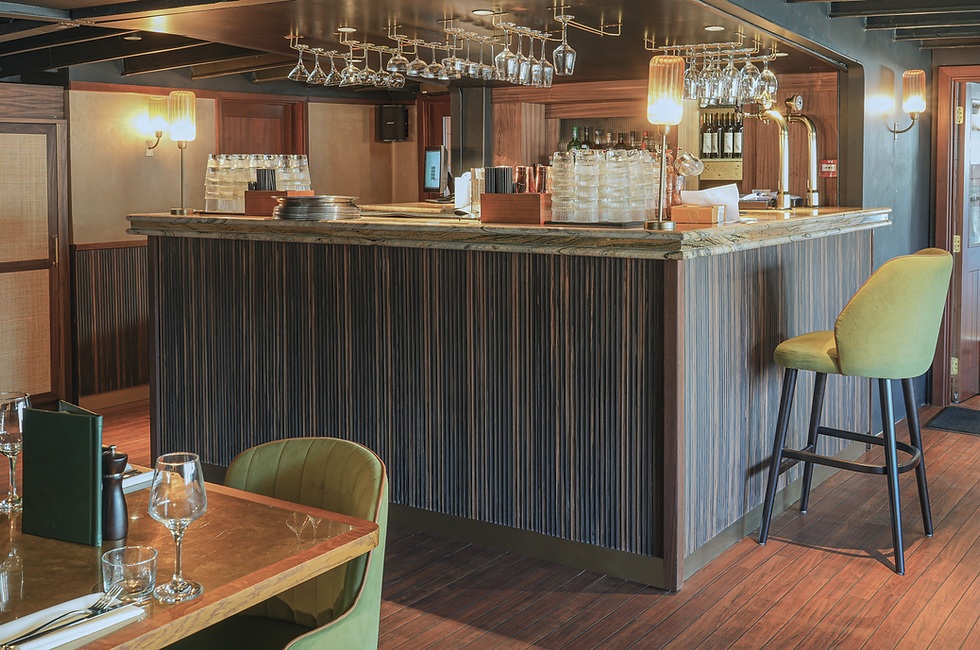
The Daffodil

CLIENT:
The Daffodil
PROJECT LOCATION:
Liverpool, North West
PROJECT VALUE:
N/A
ARCHITECT:
N/A
PROJECT MANAGER:
N/A
CONTRACTOR
N/A
The Daffodil is a one-of-a-kind restaurant and bar built aboard a restored Mersey Ferry in Liverpool. Vision Commercial Kitchens worked closely with owners Joshua Boyd and Philip Olivier to deliver a fully bespoke kitchen and bar setup within the unique design constraints of the vessel — from curved walls to cambered floors. The result is a technically impressive and beautifully considered hospitality space that reflects the Daffodil’s character and story.
A Floating Kitchen, Designed with Purpose
The Daffodil began as a retired Mersey Ferry destined for the scrapyard — until creative partners Joshua Boyd and Philip Olivier stepped in to transform it into a landmark hospitality destination. The vision was ambitious: convert a 1960s passenger vessel into a modern restaurant and event space while honouring its rich maritime history.
Vision was appointed to design and install:
A galley-style main kitchen
A finishing kitchen
Three bars: Boat Bar, coffee bar, and restaurant bar
Extended warewashing and glasswash areas
With all equipment required to be electric and space extremely limited, our team worked closely with the executive chef to specify familiar, modular kit that allowed for future menu flexibility. A theatrical heated pass with brass detailing became the kitchen’s centrepiece — balancing aesthetics with high function.
The client also requested value-engineered design options throughout, ensuring the result delivered premium quality without compromising budget.

Designing Around Curves and Constraints
Installing a kitchen aboard a boat is anything but straightforward. Low ceilings, curved outer walls, and just two straight interior walls created significant layout and fabrication challenges. The cambered floor meant we had to custom-fabricate adjustable leg extensions to create a level cooking surface.
The extraction system required special design to maintain the vessel's external aesthetic, with fan size and placement constrained by both ceiling height and steelwork locations.
The project timeline was also tight, with a public opening targeted for Christmas. This meant managing multiple design revisions — including additions like a marble bar and secondary kitchen — all while coordinating with trades operating in tight spaces and unpredictable dock conditions.
Installation on the Water
The installation phase brought unique challenges. Access was restricted, with doors needing to be widened in collaboration with shipbuilders. Floors were uneven, the vessel wasn’t yet levelled to its final datum point, and steep stairs made moving equipment hazardous — so we fabricated a custom stainless steel slide to ensure safe delivery.
Every piece of kit was weighed in advance to calculate displacement and protect the gangplank. Equipment was sometimes installed “off-plumb†to compensate for the eventual levelling of the ship. All trades were working simultaneously, so flexibility and on-the-spot coordination were essential.
We also provided manufacturer-led training sessions for the client’s team, strategically timed alongside commissioning. Support continued throughout the busy Christmas trading period, with on-demand help provided to ensure smooth operation.


Testimonial
“Vision supported us every step of the way in bringing our vision for The Daffodil to life. Their ability to navigate the complexities of a floating venue — from bespoke fabrication to tight timelines and multiple moving parts — was crucial. We always felt they were invested in the project and in what we were trying to achieve."
– Joshua Boyd, Co-owner & Creative Director
